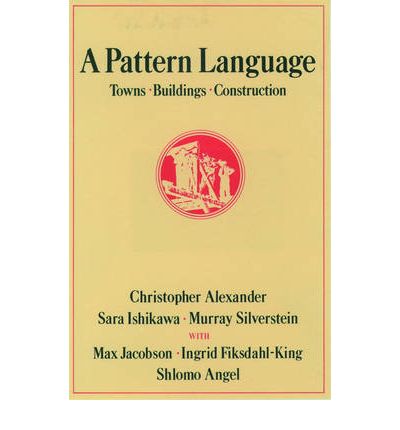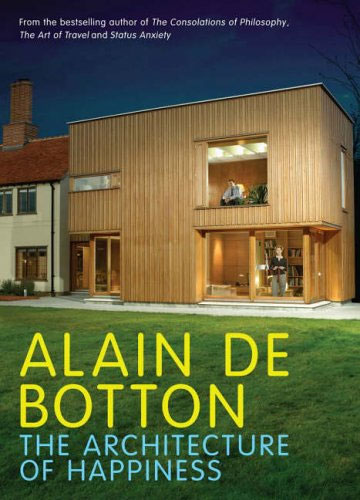
I have just finished reading Christopher Alexander‘s A Pattern Language: Towns – Buildings – Construction, one of the most wonderful books I have read in years.
The scope of the book is incredible. It sets out, in plain terms, to empower people to design, build and shape their own surroundings. It does this by creating a “pattern language”, a kind of generative grammar with 253 patterns that can be used to make things. The patterns move from big town scale patterns (e.g. The Distribution of Towns, Magic of the City, Web of Shopping, Nine per Cent Parking), via medium building scale patterns (e.g. Wings of Light, Intimacy Gradient, Staircase as a Stage) to small construction scale patterns (e.g. Structure follows Social Spaces, Low Sill, Filtered Light, Different Chairs).
Each pattern is described in a similar way: there is a picture showing an archetypal example of the pattern, then a paragraph describing the context of the pattern (in which larger patterns does this pattern fit), next in bold a headline giving the essence of the problem, then a research based exploration of the problem, next in bold the solution stated as an instruction, then a diagram as a visual way of describing the solution and finally a paragraph describing which smaller patterns can help this pattern. Each pattern also comes with a label signifying how sure the authors are that this truly is an universal pattern.
The breadth of topics in the book is baffling (it took the authors about seven years to research and write it). Let me just give you some random quotes to show you what I mean (doing the book a gross injustice by leaving out a lot of context).
On the magic of a cities:
The magic of a great city comes from the enormous specialization of human effort there. Only a city such as New York can support a restaurant where you can eat chocolate-covered ants, or buy three-hundred-year-old books of poems, or find a Caribbean steel band playing with American Folk singers.
On the evils of supermarkets:
It is true that the large supermarkets do have a great variety of foods. But this “variety” is still centrally purchased, centrally warehoused, and still has the staleness of mass merchandise. In addition, there is no human contact left, only rows of shelves and then a harried encounter with the check-out man who takes your money.
On grave sites:
No people who turn their backs on death can be alive. The presence of the dead among the living will be a daily fact in any society which encourages its people to live.
On why buildings should have gradients of intimacy:
When there is a gradient of this kind, people can give each encounter different shades of meaning, by choosing its position on the gradient very carefully. In a building which has its rooms so interlaced that there is no clearly defined gradient of intimacy, it is not possible to choose the spot for any particular encounter so carefully; and it is therefore impossible to give the encounter this dimension of added meaning by the choice of space. This homogeneity of space, where every room has a similar degree of intimacy, rubs out all possible subtlety of social interaction in the building.
On why your windows should have relatively small panes:
[Thomas Markus] points out that small and narrow windows afford different views from different positions in the room, while the view tends to be the same through large windows or horizontal ones. We believe that the same thing, almost exactly, happens within the window frame itself. [..] The view becomes alive because the small panes make it so.
On lighting every room from two sides:
When they have a choice, people will always gravitate to those rooms which have light on two sides, and leave the rooms which are lit only from one side unused and empty.
This pattern, perhaps more than any other single pattern determines the success or failure of a room. The arrangement of daylight in a room, and the presence of windows on two sided, is fundamental. If you build a room with light on one side only, you can be almost certain that you are wasting your money.
On modern impersonal interior design:
Do not be tricked into believing that modern decor must be slick or psychedelic or “natural” or “modern art,” or “plants” or anything else that current taste-makers claim. It is most beautiful when it comes straight from your life – the things you care for, the things that tell your story.
On high buildings (imposing a four story limit):
There is abundant evidence to show that high building make people crazy.
High buildings have no genuine advantages, except in speculative gains for banks and land owners. They are not cheaper, they do not help create open space, they destroy the townscape, they destroy social life, they promote crime, they make life difficult for children, they are expensive to maintain, they wreck the open spaces near them, and they damage light and air and view. But quite apart from all this, which shows that they aren’t very sensible, empirical evidence shows that they can actually damage people’s minds and feelings.
I could go on and on…
Written in 1977 it is clear that this is a very “seventies” book. The belief in what we in The Netherlands would call “De maakbaarheid van de samenleving” (the ability to create/design/mold society) is very high. It was interesting to reflect on where I grew up and how much of that place was designed according to the same kind of thinking and ideals. I could also find many of seventies based educational philosophy of the school I used to work at in the book. The open doors, the integration of inside and outside, there are even some very explicit ideas on education and learning in the book.
Although many of the patterns are probably very universal (they are very human), I do think the book has some strong cultural biases. This doesn’t make it less valuable though.
The book has really made me want to scratch my own creator’s itch. It makes you want to design things. (Apparently Will Wright, the creator of SimCity, wanted to create this game after reading the book).
What I want to create, inspired by this book, is not a town or a house. I want to write a new pattern language. Wouldn’t it be great if we had a generative grammar for technology enhanced education (or using another term, online learning events)? I see that there have been some attempts to do this already (here and here), but I would love to create a much more extensive work that is in the style of Alexander. Is there anybody who would like to help me? Shall I start a wiki?
If you want more information about the book, then go to its website or read hyperlinked summaries of all patterns.




